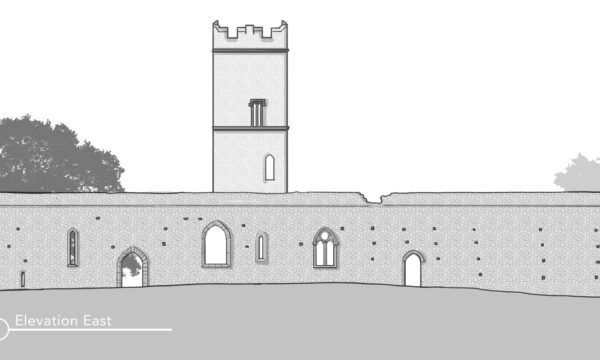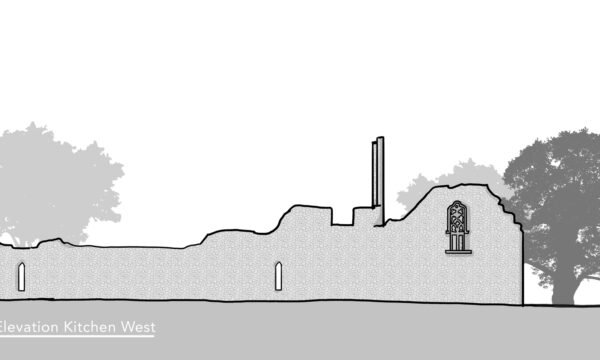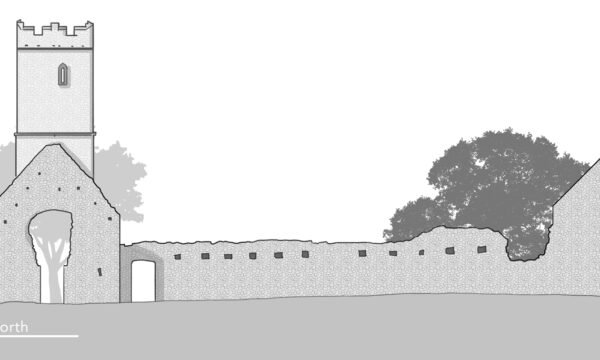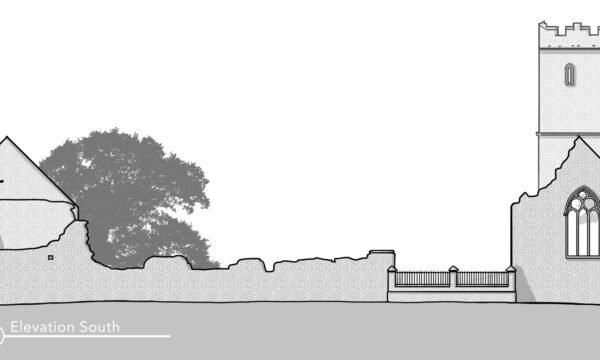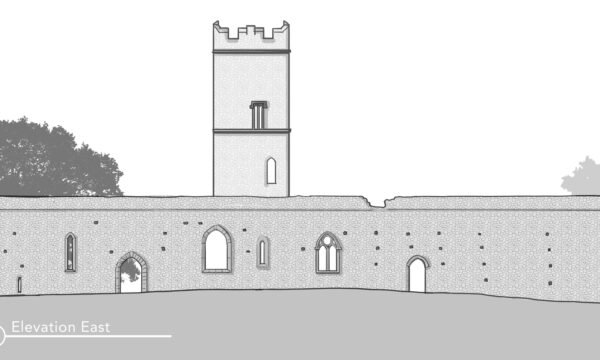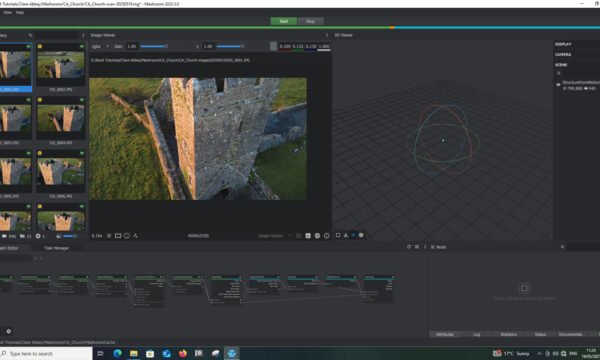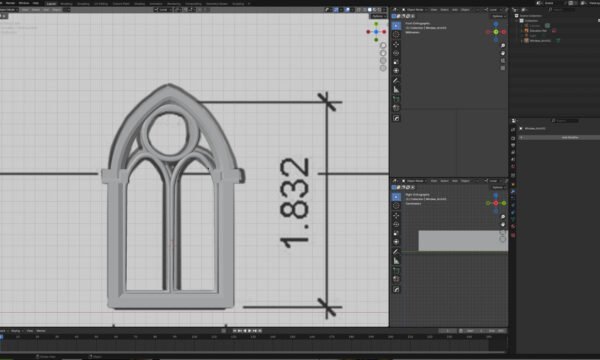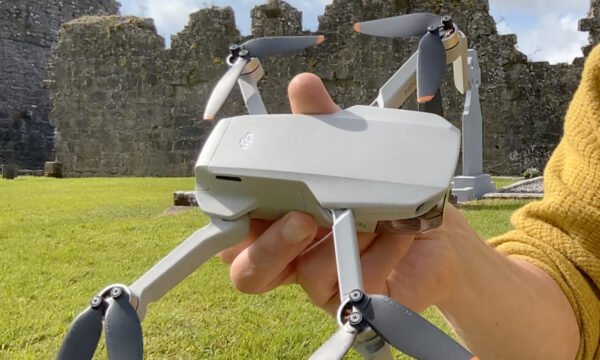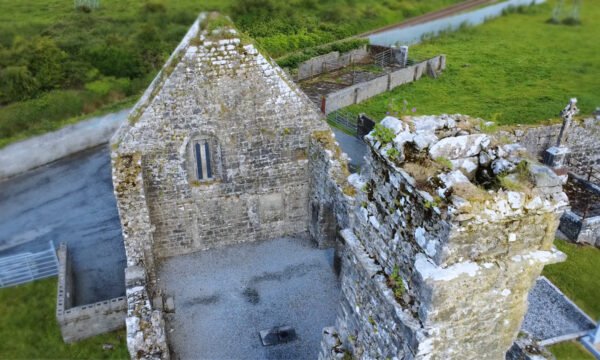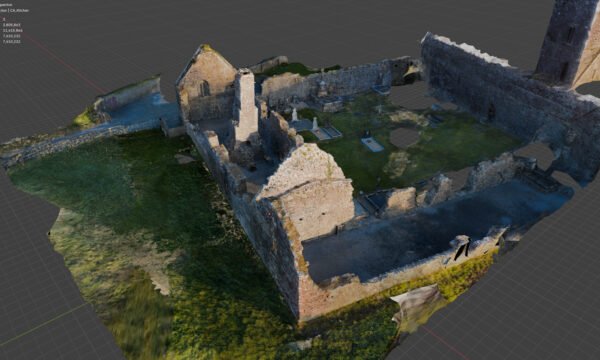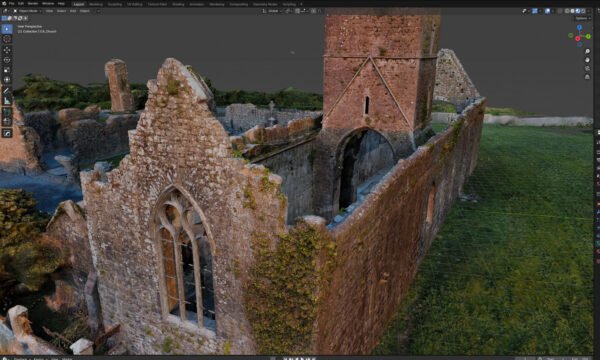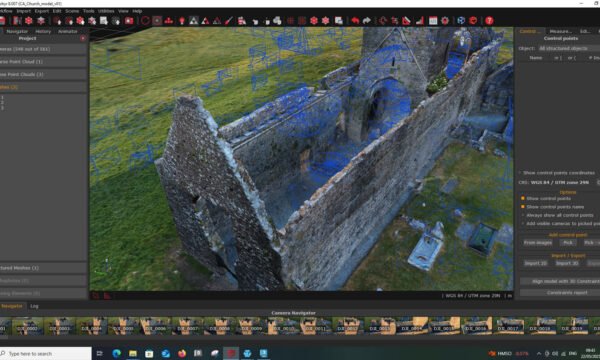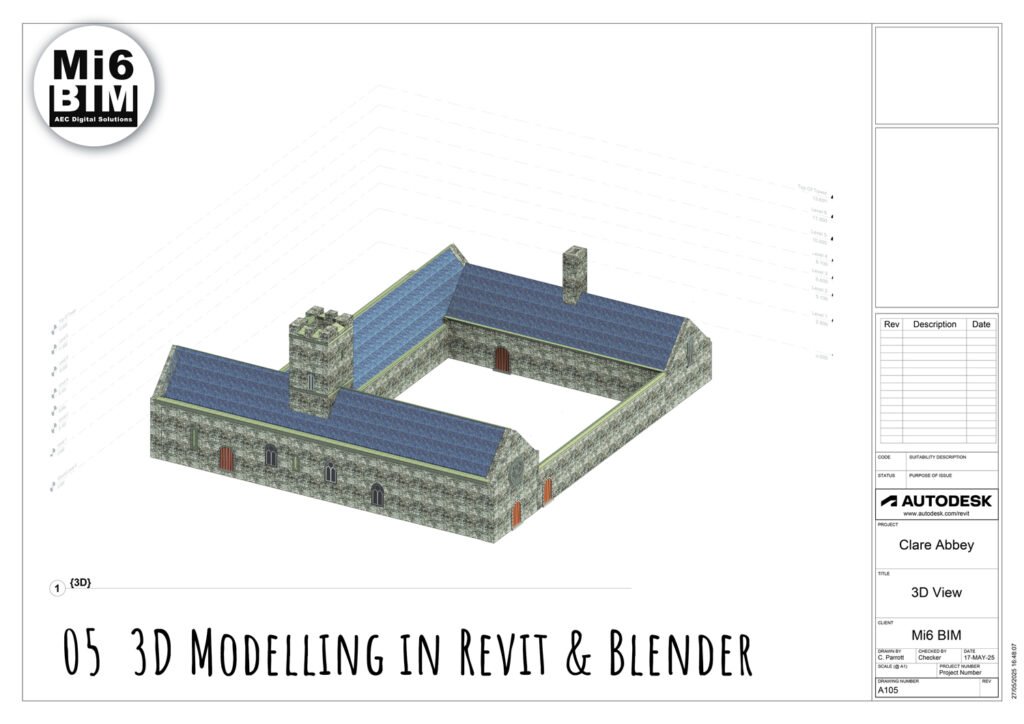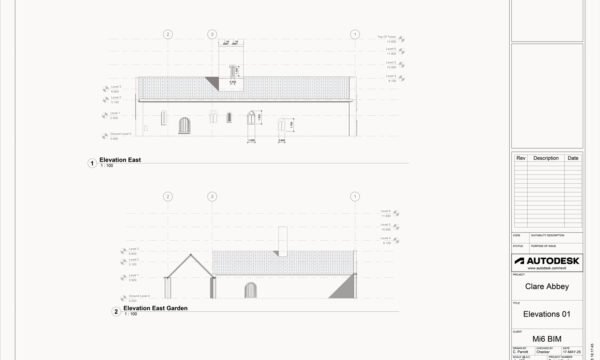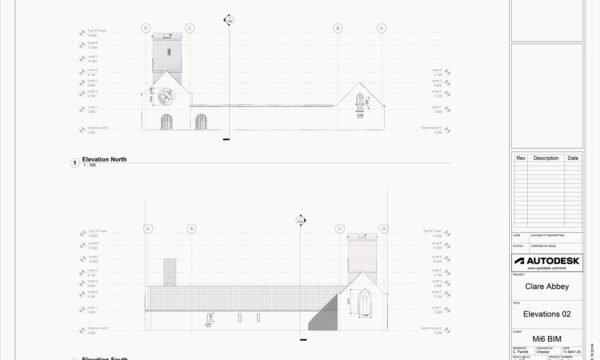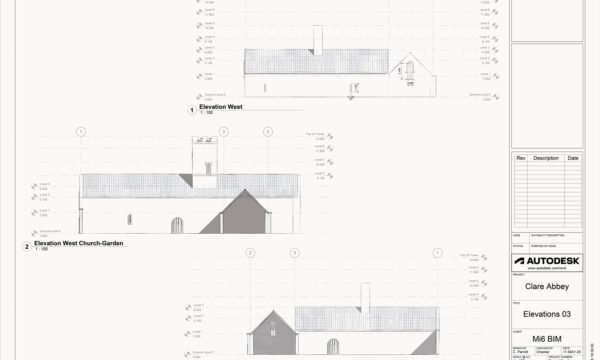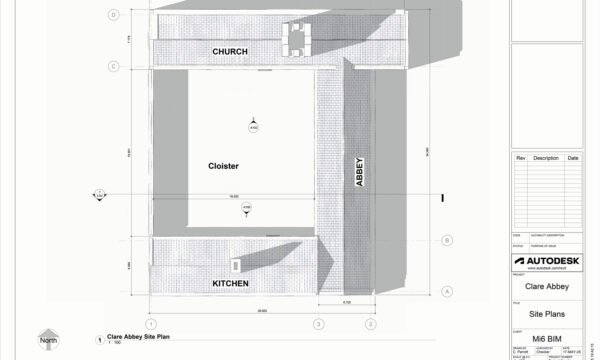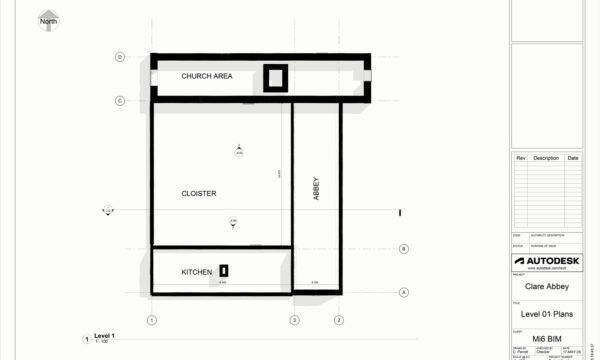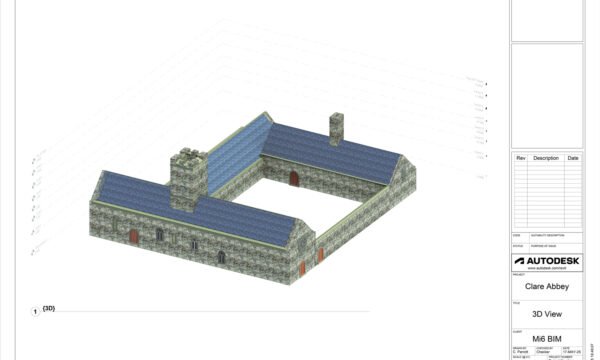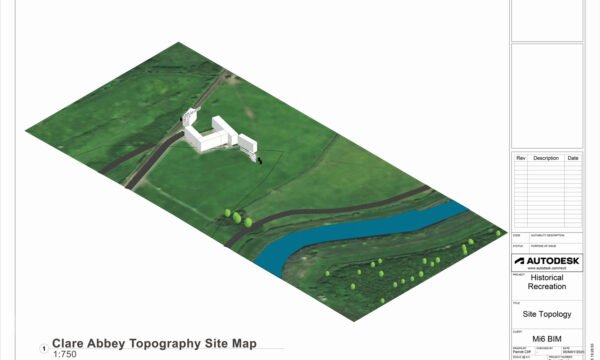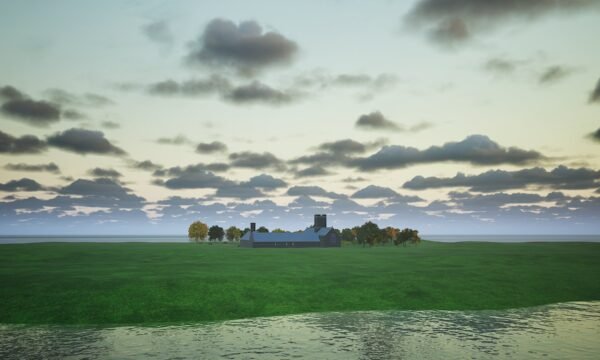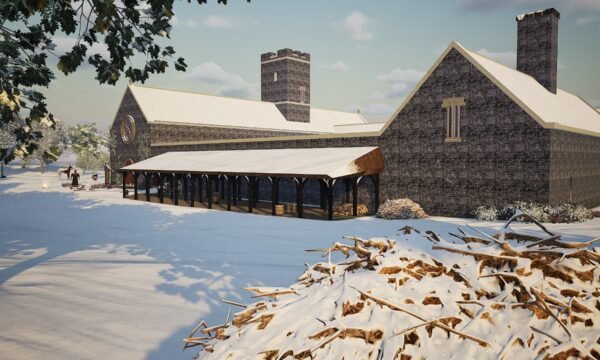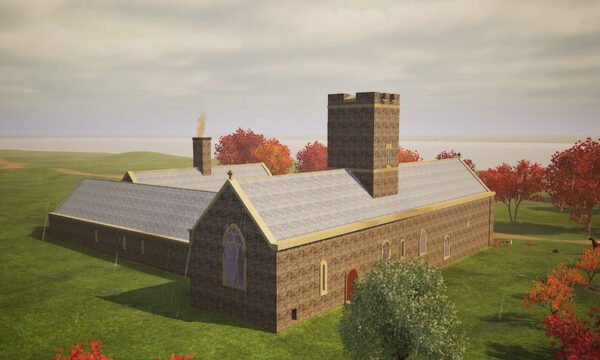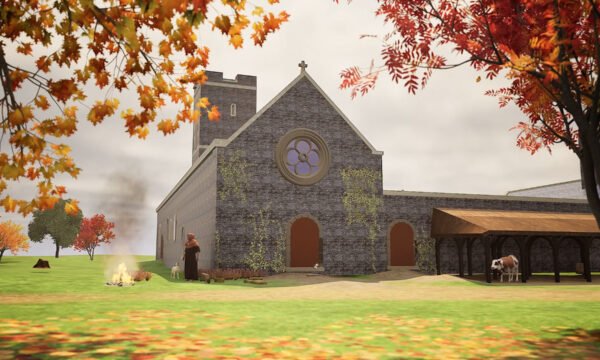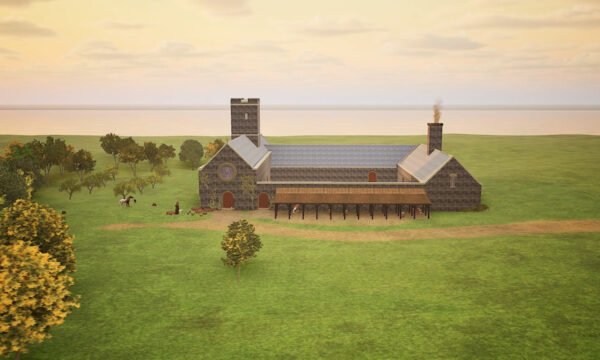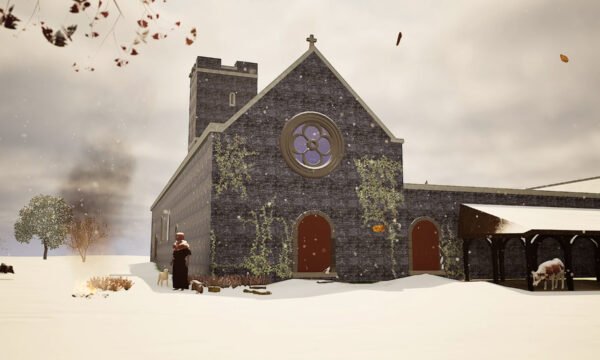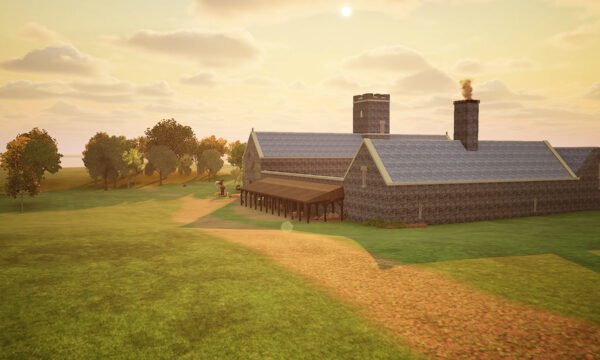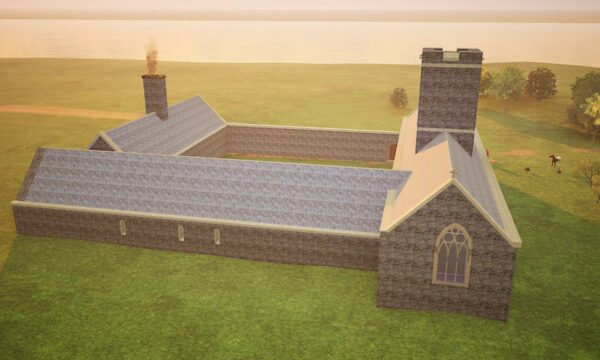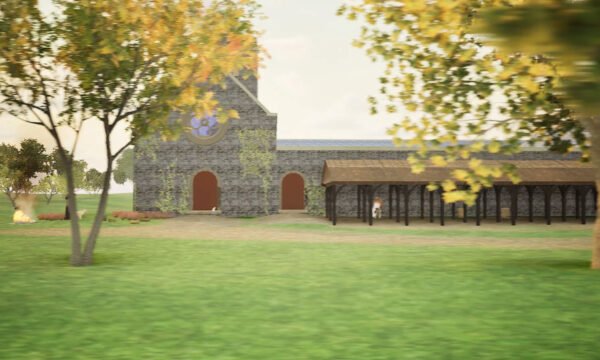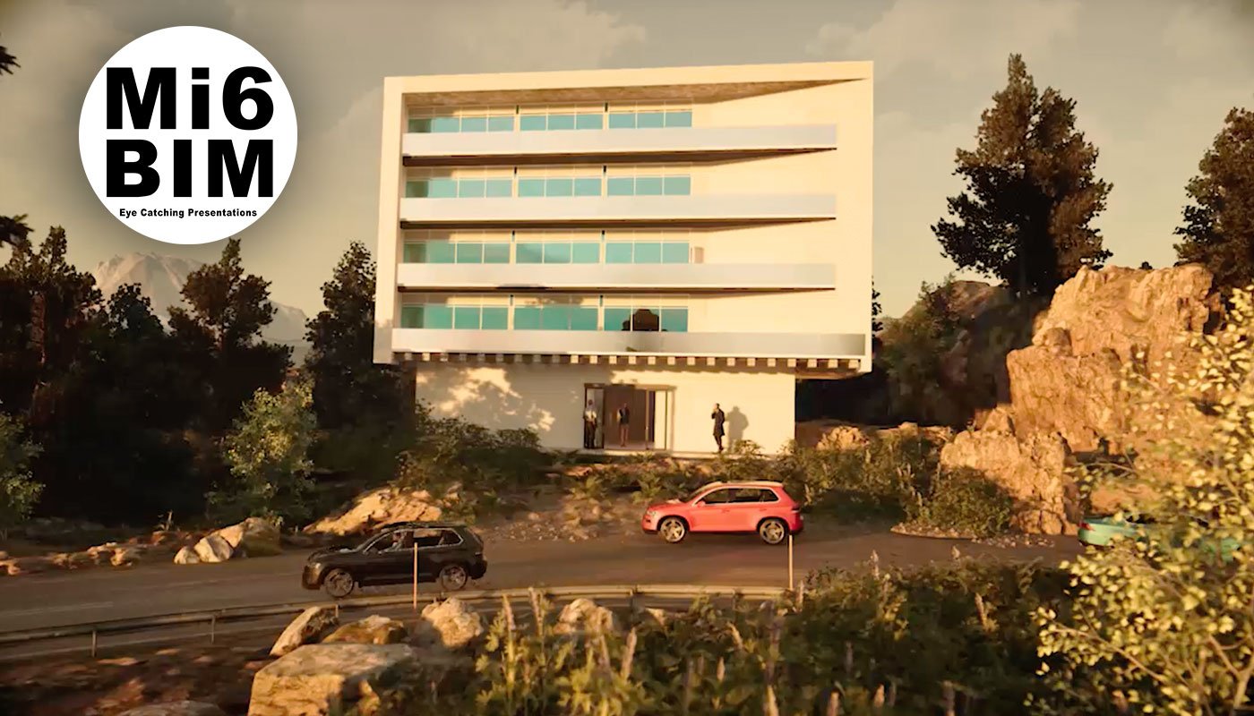
Case Study: Clare Abbey Historical Recreation Project
Bringing Ireland’s medieval past to life through immersive 3D visualisation
Overview
The Clare Abbey Historical Recreation Project is a visual storytelling and architectural reconstruction initiative aimed at digitally reviving one of Ireland’s oldest Augustinian monasteries. This cross-disciplinary project integrates historical research, photogrammetry, architectural modelling, and real-time rendering to create a dynamic time-travel experience of the Clare Abbey site—from current-day ruin to its 12th-century peak.
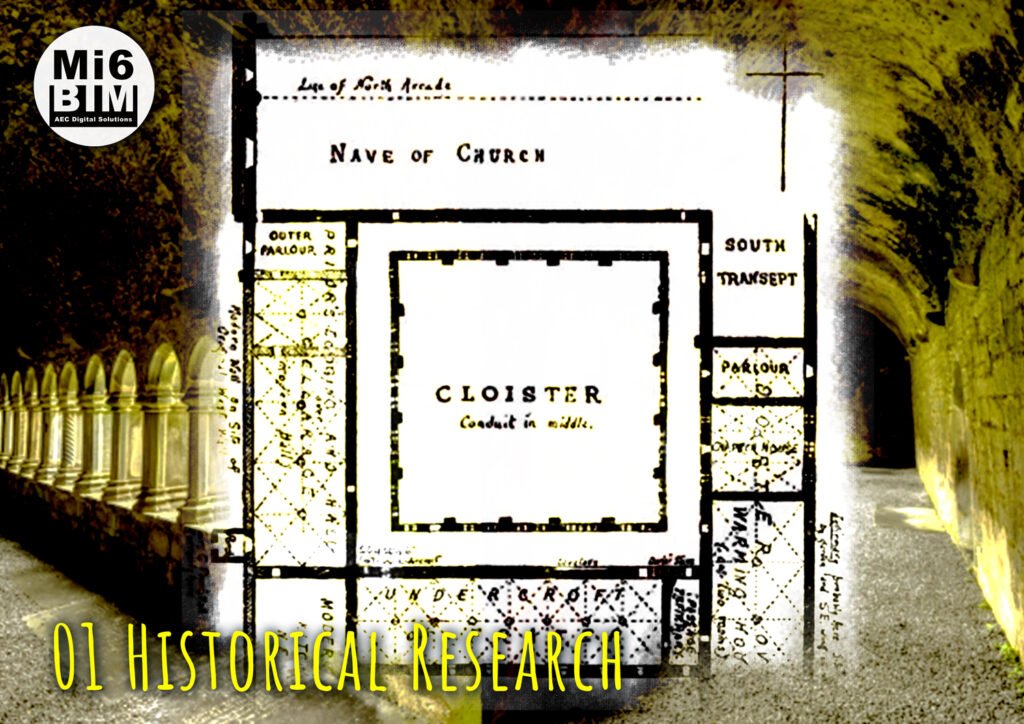 Historical Research & Archival Study
Historical Research & Archival Study
Every strong project begins with a solid foundation of knowledge. We began ours by immersing ourselves in historical archives, local libraries, and digital records to uncover the rich story of Clare Abbey. Thanks to invaluable resources at the Ennis Library and the Clarecastle Historical Society, our research uncovered detailed insights into the abbey’s architecture, history, and cultural significance. Our investigation included:
- In-depth study of Clare Abbey’s history and layout using academic texts, maps, and archaeological reports.
- Collaboration with local historians and review of ordnance survey maps, sketches, and early photographs.
- Identification of structural evolution and key features, including the nave, Rood-Screen, cloisters, and graveyard.
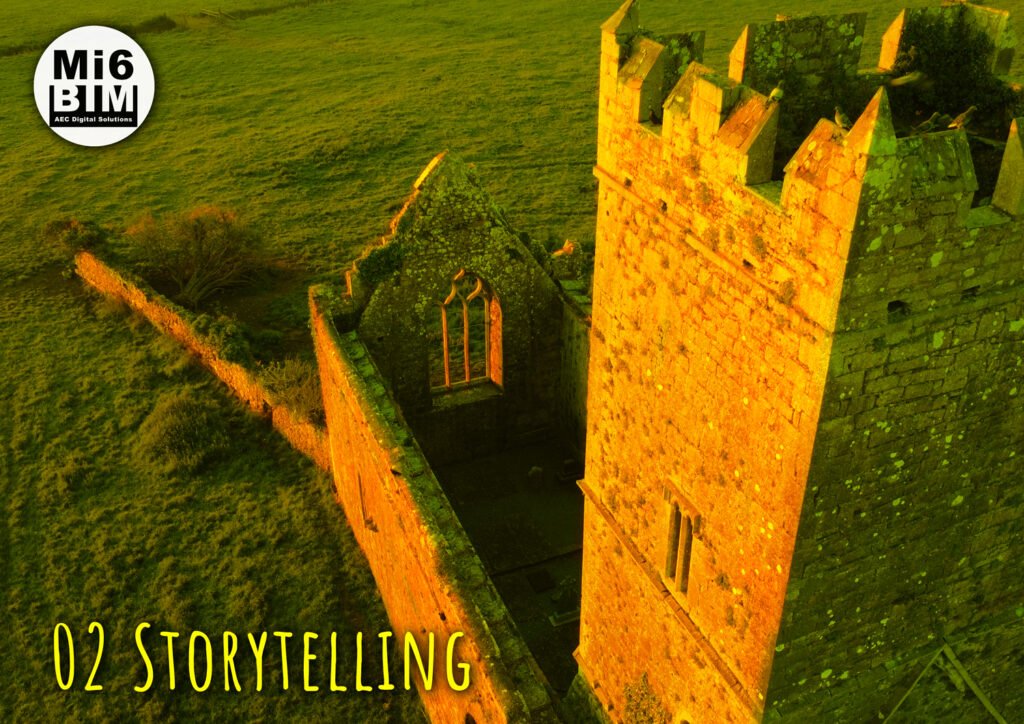 Creative Concept & Storytelling
Creative Concept & Storytelling
While facts and figures provide essential context, they rarely spark the imagination on their own. From the beginning, our goal was to uncover stories within the history—narratives that resonate with modern audiences and bring the past to life. As we explored Clare Abbey’s legacy, we looked for human connections, compelling characters, and moments that could serve as emotional entry points. We sought to craft a storyline that invites today’s viewers to step into the past in a meaningful and memorable way. Our investigation includes:
- Designed a journey that phases between contemporary ruins and their original form, offering a powerful visual juxtaposition.
- Developed a historically grounded but visually engaging storyline suitable for education, tourism, and heritage preservation.
- Incorporated interpretive storytelling elements: how the abbey was used, who lived there, and what life was like during medieval times.
Proposed Projects:
In addition to crafting a compelling visual narrative that phases from the present-day ruins to the original 12th-century abbey, the Clare Abbey Historical Recreation Project serves as a springboard for several educational and community-based initiatives in County Clare. These projects aim to bring history to life through creative engagement and immersive technologies:
- Transition Year Photogrammetry Workshop
Local Transition Year students in the Ennis and Clarecastle area will take part in a hands-on workshop exploring digital heritage techniques. Participants will design and capture a photogrammetry shoot of a historical object, then learn how to process and clean 3D models for use in games, architecture, or platforms like Sketchfab. - Immersive Recollection Experience
In collaboration with elderly care facilities, this project will use 3D visuals of Clare Abbey to support memory stimulation in older residents. A short film created with the project’s assets will be screened as part of an Alzheimer’s prevention programme, designed to evoke personal recollections and encourage storytelling. - Clare Abbey Virtual Reality Experience
Leveraging Twinmotion’s VR tools, we will build an interactive virtual tour of the abbey guided by a virtual medieval character. Visitors will explore the reconstructed site via headset, engaging in light problem-solving or design tasks to learn about the site’s history in an immersive, gamified format. - Animated Short Film – Pangur Bán
Inspired by the famous 9th-century Irish-language poem by an anonymous monk, we will produce a five-minute animated short that connects the literary and spiritual world of Ireland’s monastic past with the visual storytelling power of modern animation.
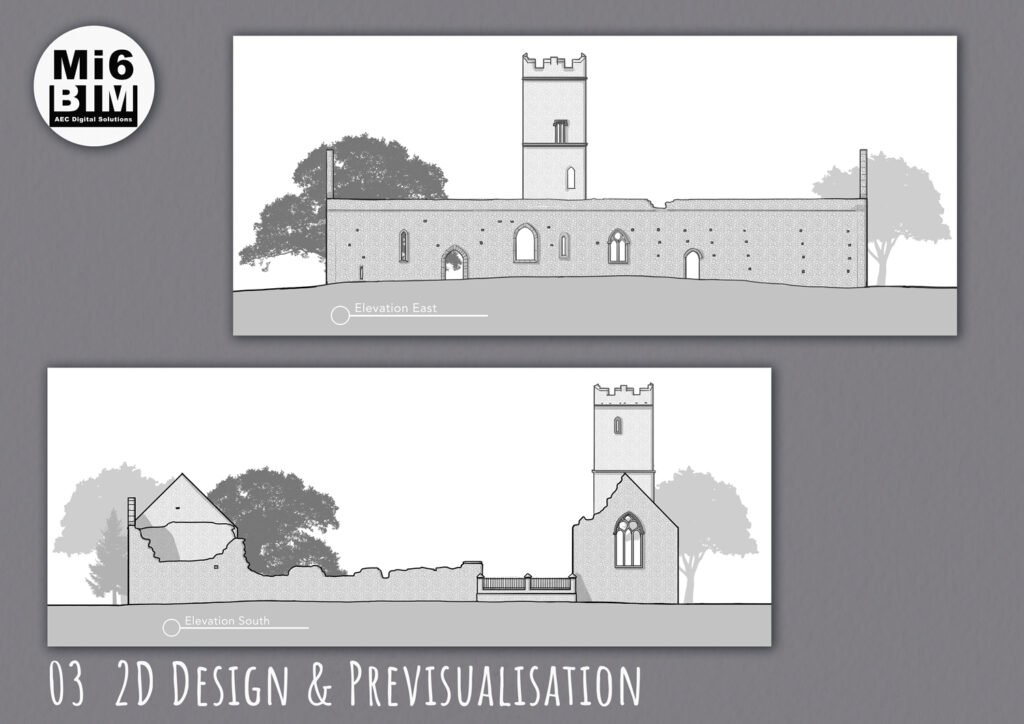 2D Design & Previsualisation
2D Design & Previsualisation
With a solid foundation of research, photos, maps, and reference material in place, we transitioned into the design phase—starting with traditional pencil sketches to visualise the existing site and structures. These initial drawings formed the basis for a set of “as-is” architectural elevation renderings, floor plans, and site layouts.
We then imported these sketches into Autodesk Revit to develop accurate architectural representations that served as the groundwork for our digital reconstruction. Our process includes:
- Initial concept sketches and 2D layouts created to establish scene composition and camera movements.
- Development of visual references to guide the architectural fidelity and cinematic tone.
- Architectural Drawings – Revit Models & PSDs
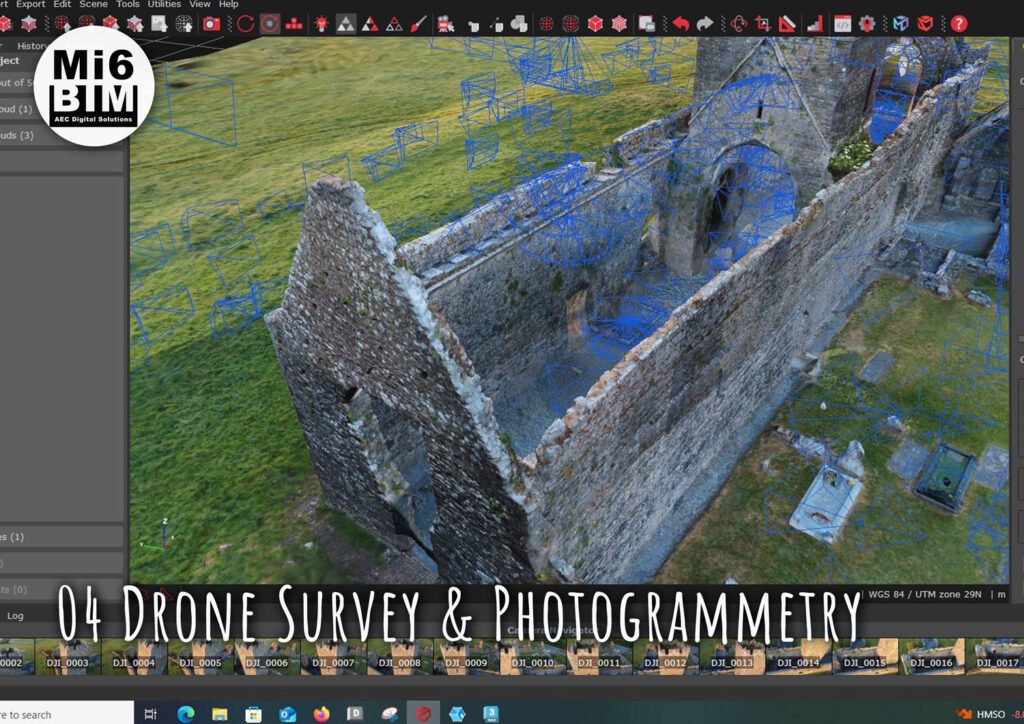 Drone Survey & Photogrammetry
Drone Survey & Photogrammetry
To help tell a compelling visual story that contrasts the present-day ruins with the abbey’s former grandeur, we employed drone technology to capture high-resolution aerial imagery of the site. These images were then processed using various photogrammetry tools—including Meshroom, 3DF Zephyr, and Unreal’s RealityCapture—to generate detailed 3D models of the existing structure. Each software provided unique outcomes, and through a process of trial, error, and refinement, we gained valuable insight into what works best for heritage reconstructions. Our investigation includes:
- Conducted a drone flight over the Clare Abbey ruins to capture high-resolution images from all angles.
- Used Meshroom with drone imagery to produce dense 3D point clouds and photorealistic models of surviving structures.
- Integrated aerial data to inform site plan geometry and terrain matching in the 3D environment.
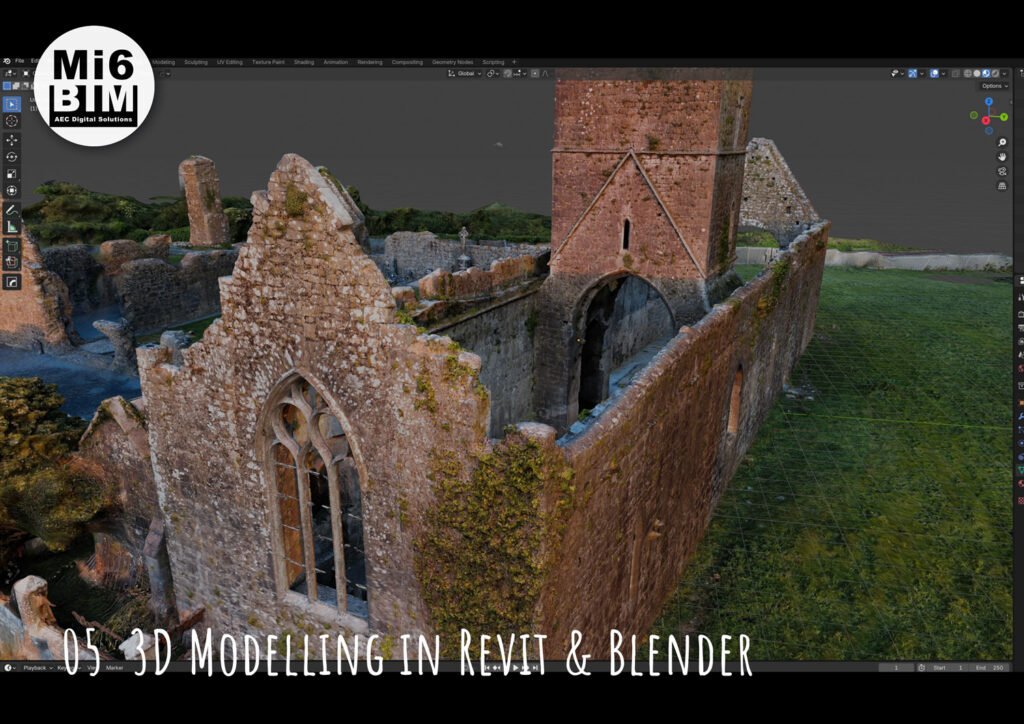 3D Modelling in Revit & Blender
3D Modelling in Revit & Blender
Our initial goal was to use Autodesk Revit to construct an accurate 3D model of Clare Abbey as it may have appeared in its prime, based on historical references and site data. To enhance realism, we captured photographs of the remaining walls to generate custom textures.
While Revit provided a strong foundation for architectural precision, we encountered certain creative and detailing limitations. To address these, we brought the model into Blender for refinement and artistic enhancement. This hybrid workflow allowed us to balance technical accuracy with visual fidelity. Our investigation includes:
- Built precise site layout and remaining structural geometry in Autodesk Revit, referencing photogrammetry data.
- Reconstructed full abbey structure in Blender, including walls, vaulted ceilings, doors, windows, and roof profiles.
- Created historically plausible additions such as timber elements, cloistered walks, and internal furnishings.
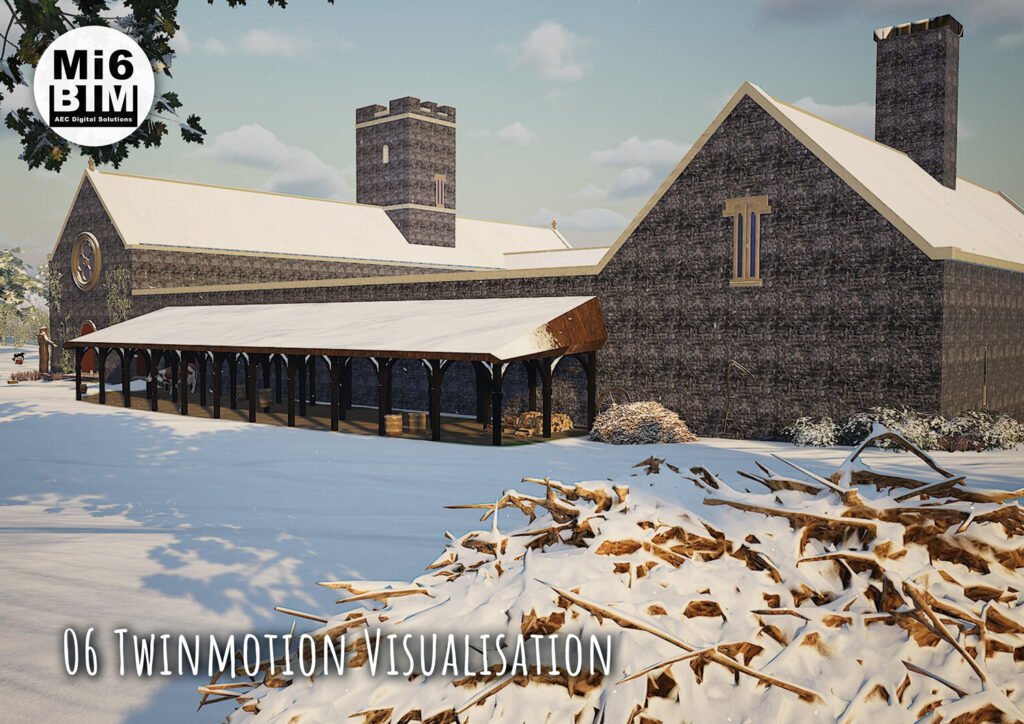 Twinmotion Visualisation & Phased Renders
Twinmotion Visualisation & Phased Renders
With our 3D models complete, we transitioned into Unreal Engine’s Twinmotion to bring the project to life. Using Revit’s topography model as a foundation, we sculpted the surrounding landscape within Twinmotion’s powerful terrain tools—recreating the estuary, nearby roads, natural vegetation, and even a historical orchard.
The true transformation came through Twinmotion’s rich environmental features, allowing us to simulate clouds, wind, shifting light conditions, and the signature fog that drifts in from the River Fergus. These tools enabled us to build immersive phased renders that transition from present-day ruins to a vision of Clare Abbey in its medieval glory. Our investigation includes:
- Imported 3D models into Twinmotion to render real-time walkthroughs and cinematic flyovers.
- Developed environmental context: terrain, seasonal vegetation, and dynamic lighting.
- Created time-lapse phasing sequences showing transitions from present-day ruins to the fully restored medieval abbey.
- Added atmospheric effects and sound elements to enrich storytelling for future VR/AR experiences.
Next Steps: Future Use of Project Assets
Following strong interest from Clare County stakeholders, the Clare Abbey project is now set to evolve beyond its original scope. Based on the success of the visualisation work, we’ve been asked to develop a series of short video presentations, hands-on workshops, and a full virtual reality immersive experience.
The project is also being considered as a model for similar reconstructions of other local heritage sites, including Bunratty Castle and the iconic Poulnabrone Dolmen in the Burren. These next steps aim to broaden community engagement, support education, and help preserve County Clare’s cultural heritage through immersive digital storytelling. Our plans include:
- Final 3D assets and animations will be used for:
- Educational materials and virtual field trips.
- Interactive museum or visitor centre installations.
- Tourism marketing content for County Clare, Munster and Ireland.
- AR/VR experiences for mobile and headset platforms.
- Assets may also form the basis for a longer form series exploring Ireland’s historic sites in immersive formats.
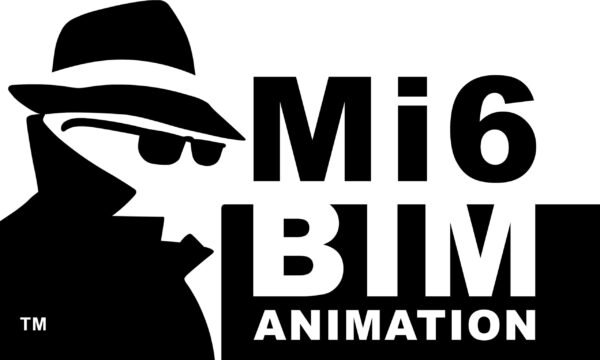
Mi6 BIM ANIMATION
Tracklands Business Park
Unit 5
Ennis, Co. Clare, V95-KP68
Ireland
e. Hello@Mi6BIM.com
p. +353 (0)89 266 0783

